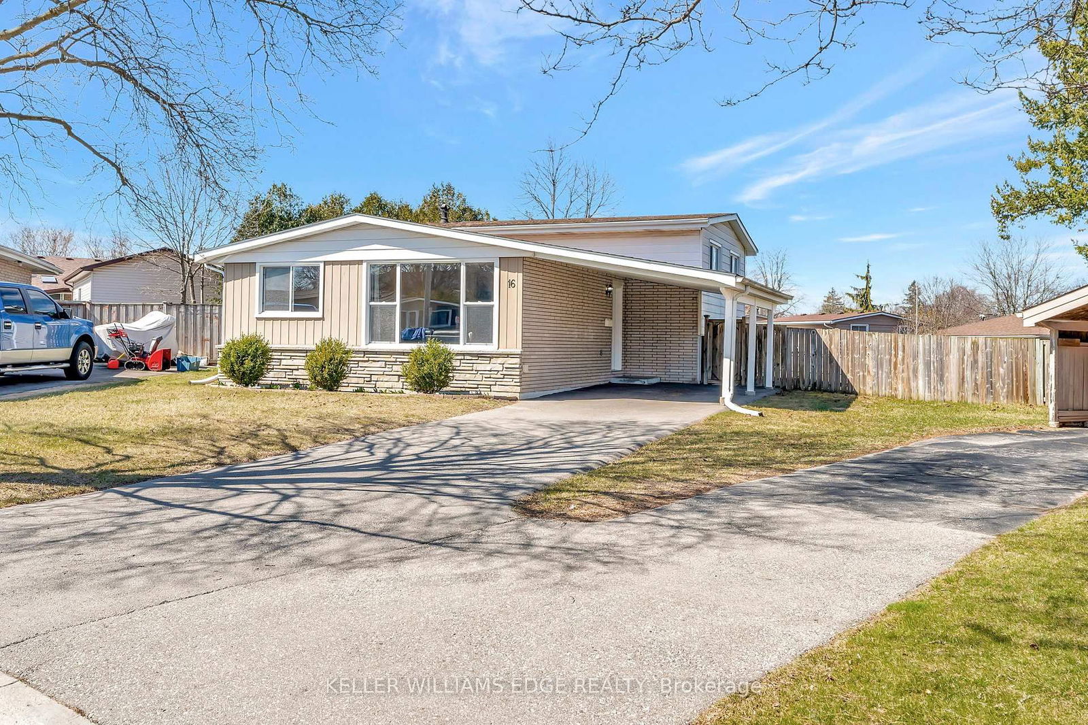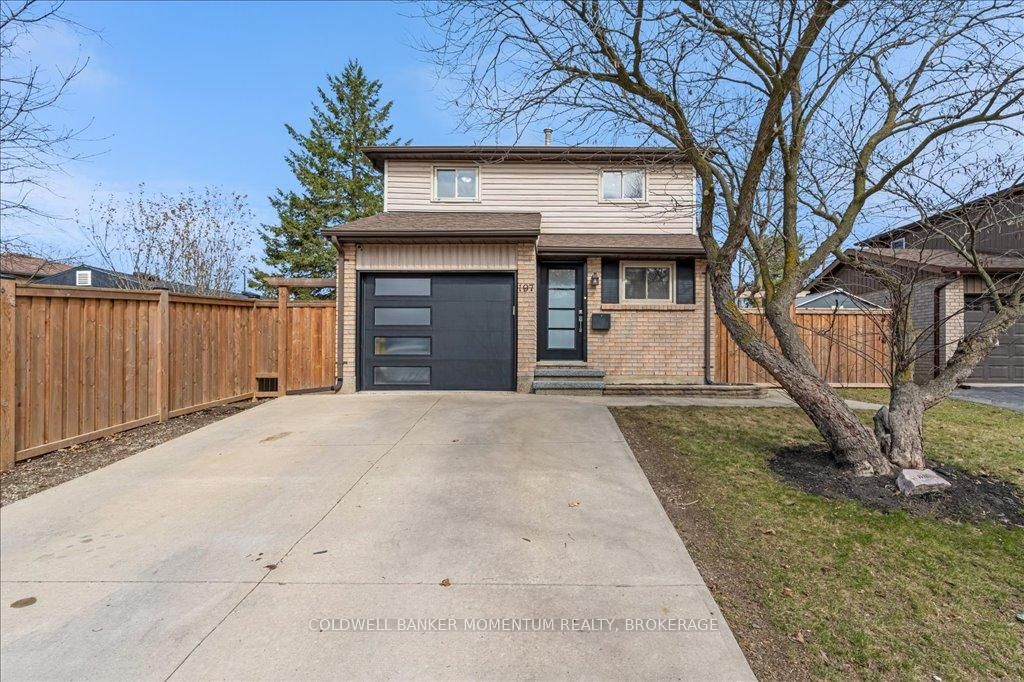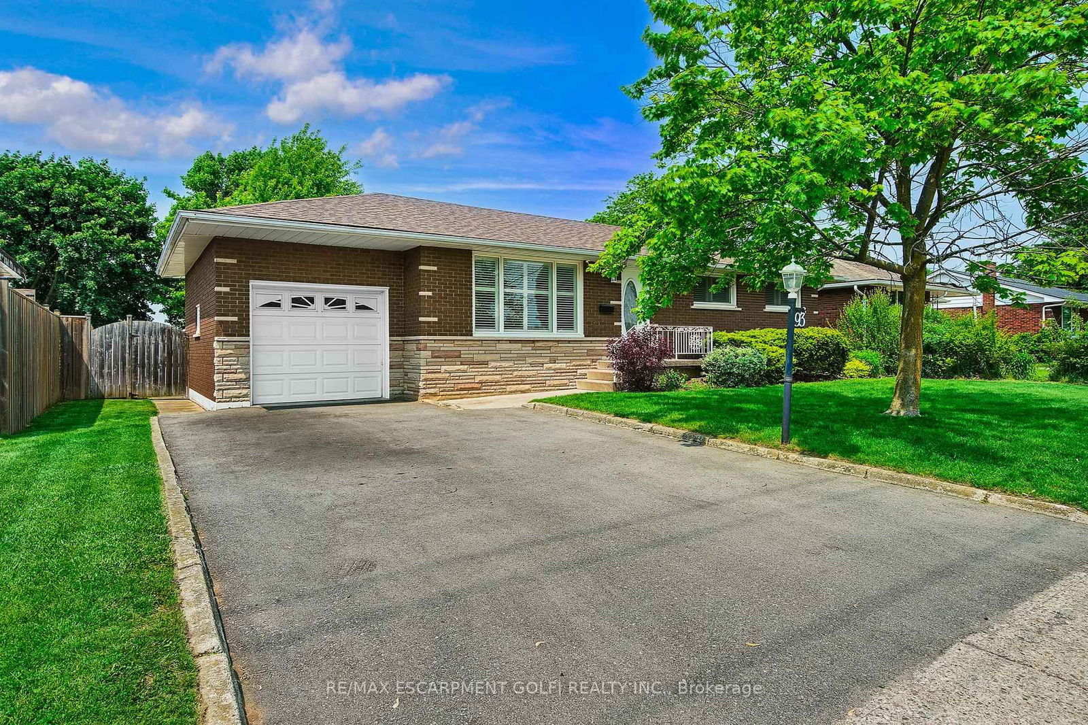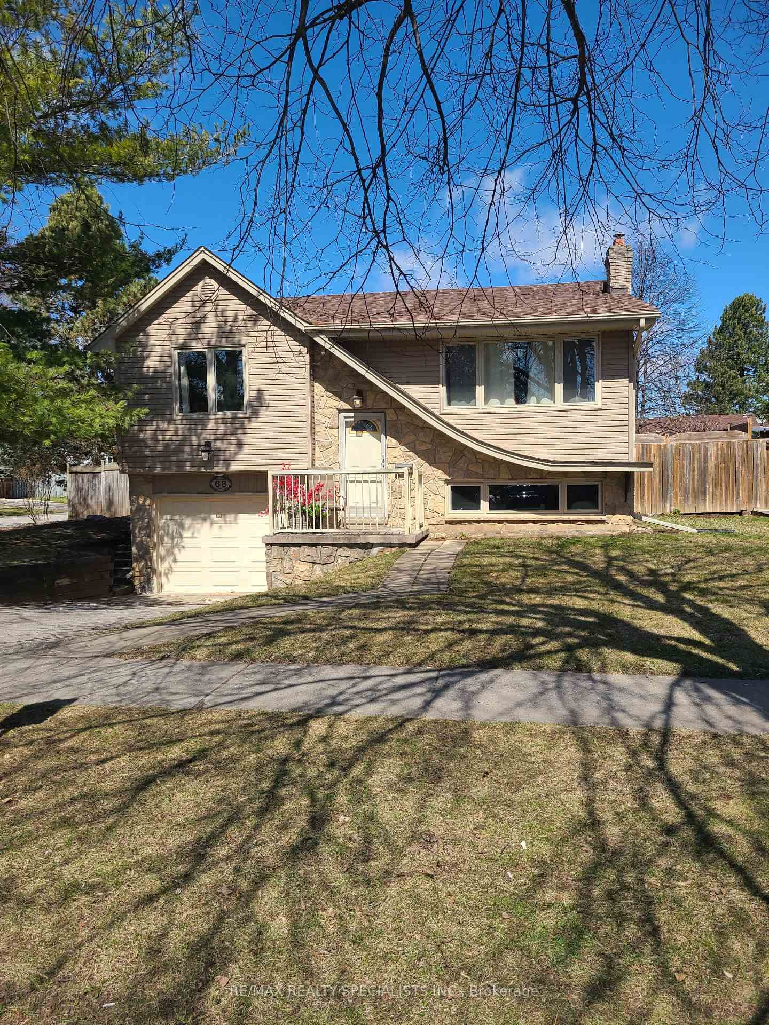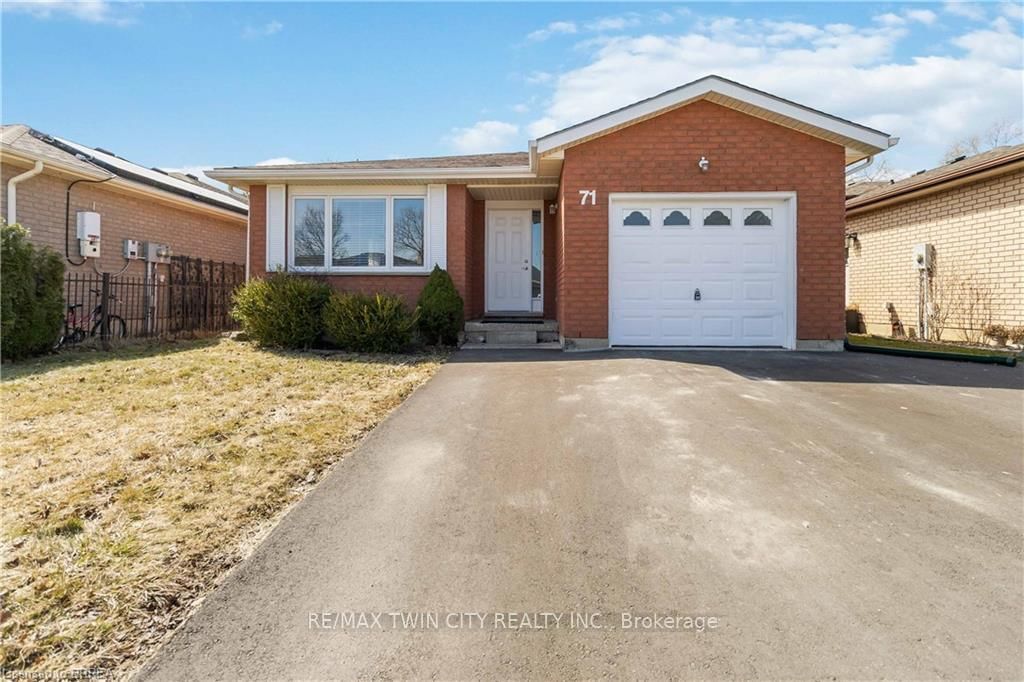Overview
-
Property Type
Detached, Sidesplit
-
Bedrooms
3
-
Bathrooms
2
-
Basement
Part Fin
-
Kitchen
1
-
Total Parking
3 (1 Attached Garage)
-
Lot Size
70x100 (Feet)
-
Taxes
$4,105.40 (2024)
-
Type
Freehold
Property Description
Property description for 130 Tranquility Street, Brantford
Open house for 130 Tranquility Street, Brantford
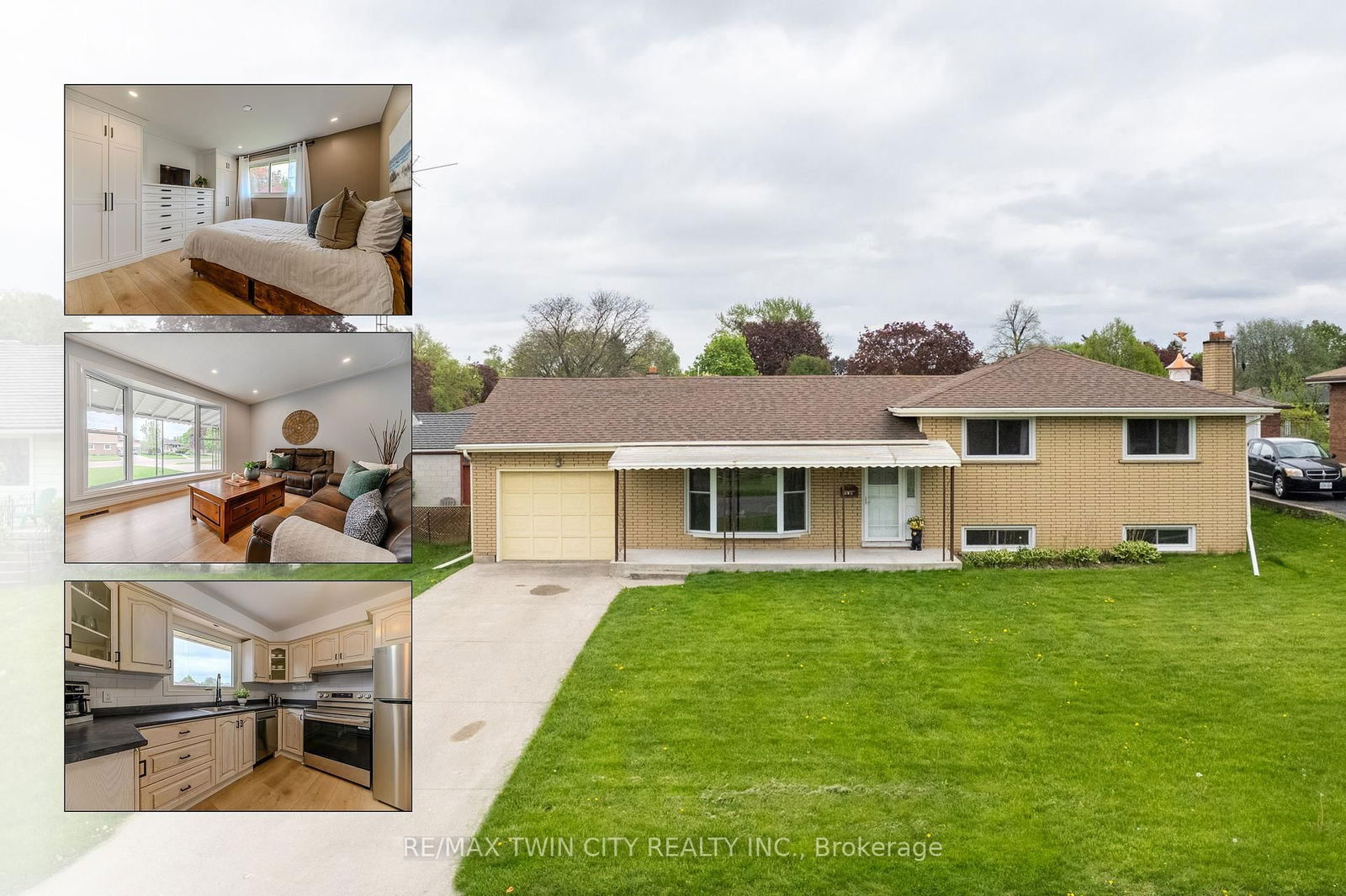
Estimated price
Schools
Create your free account to explore schools near 130 Tranquility Street, Brantford.
Neighbourhood Amenities & Points of Interest
Find amenities near 130 Tranquility Street, Brantford
There are no amenities available for this property at the moment.
Local Real Estate Price Trends for Detached in Brantford
Active listings
Average Selling Price of a Detached
May 2025
$703,474
Last 3 Months
$680,375
Last 12 Months
$701,181
May 2024
$696,006
Last 3 Months LY
$713,865
Last 12 Months LY
$719,540
Change
Change
Change
Historical Average Selling Price of a Detached in
Average Selling Price
3 years ago
$825,203
Average Selling Price
5 years ago
$512,355
Average Selling Price
10 years ago
$365,880
Change
Change
Change
Number of Detached Sold
May 2025
65
Last 3 Months
55
Last 12 Months
49
May 2024
53
Last 3 Months LY
64
Last 12 Months LY
52
Change
Change
Change
How many days Detached takes to sell (DOM)
May 2025
23
Last 3 Months
23
Last 12 Months
30
May 2024
26
Last 3 Months LY
24
Last 12 Months LY
29
Change
Change
Change
Average Selling price
Inventory Graph
Mortgage Calculator
This data is for informational purposes only.
|
Mortgage Payment per month |
|
|
Principal Amount |
Interest |
|
Total Payable |
Amortization |
Closing Cost Calculator
This data is for informational purposes only.
* A down payment of less than 20% is permitted only for first-time home buyers purchasing their principal residence. The minimum down payment required is 5% for the portion of the purchase price up to $500,000, and 10% for the portion between $500,000 and $1,500,000. For properties priced over $1,500,000, a minimum down payment of 20% is required.






























